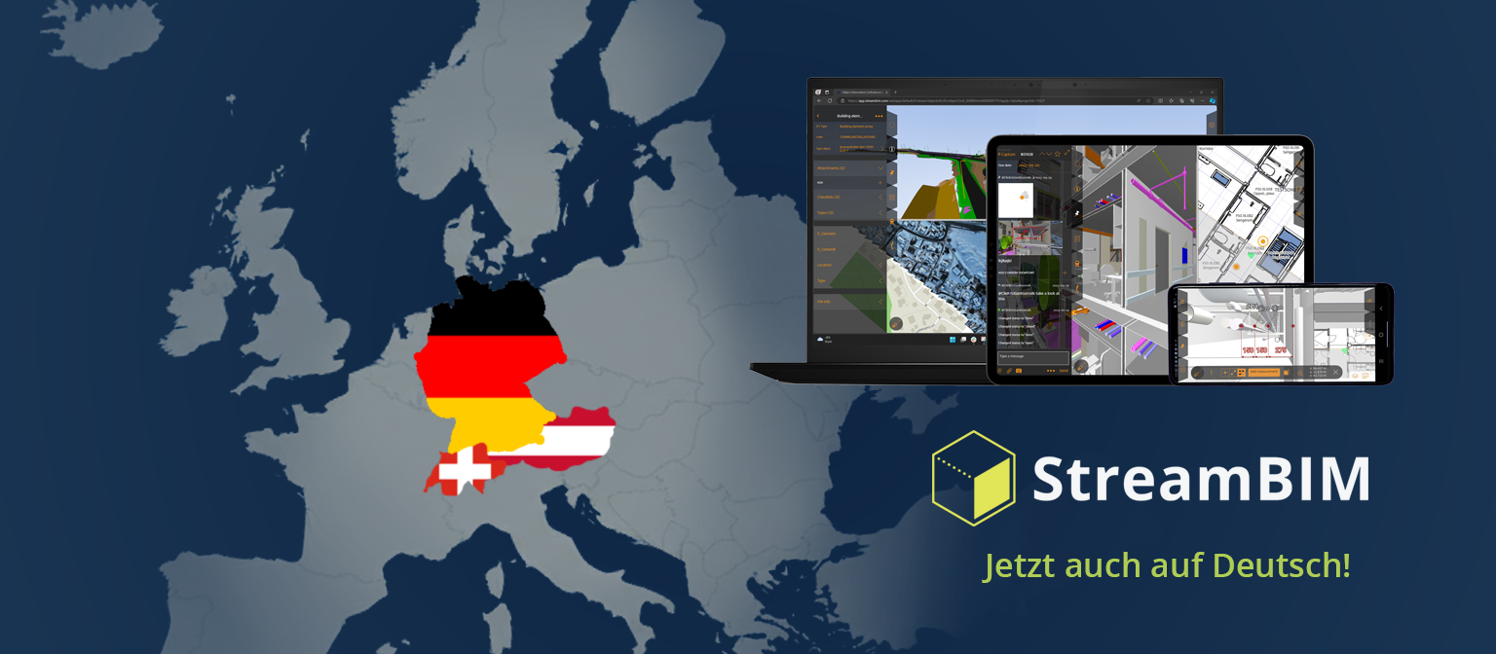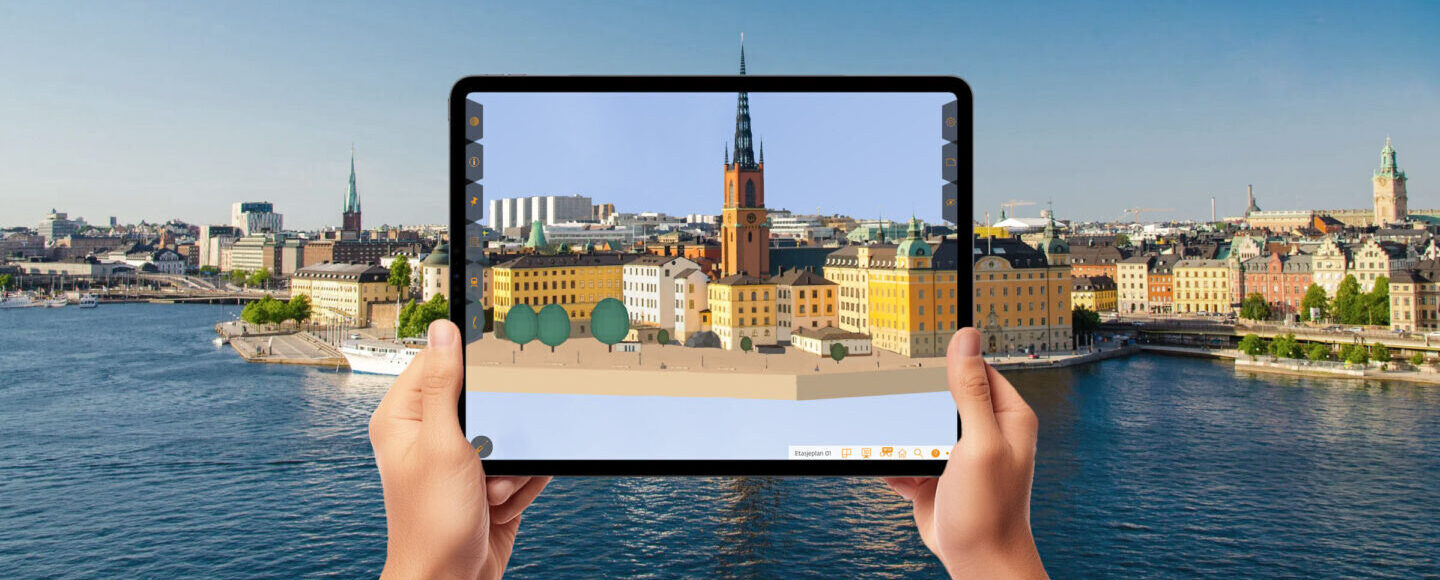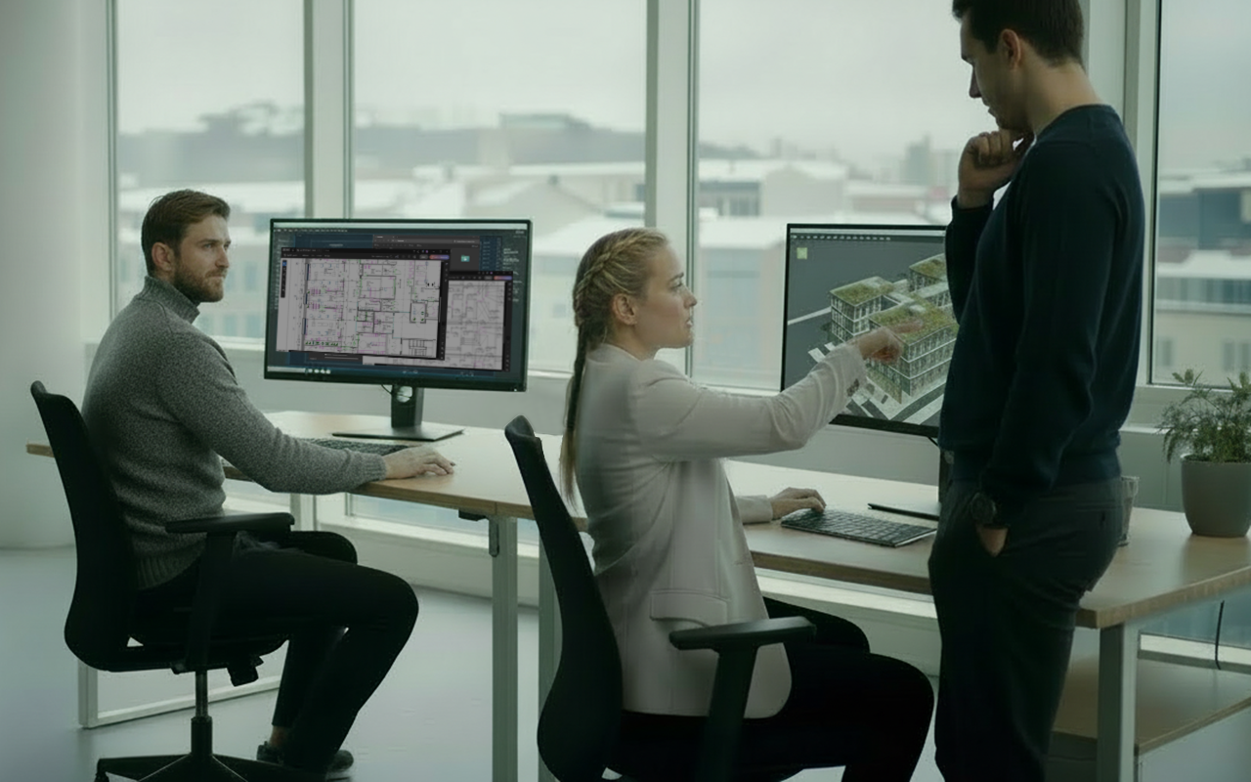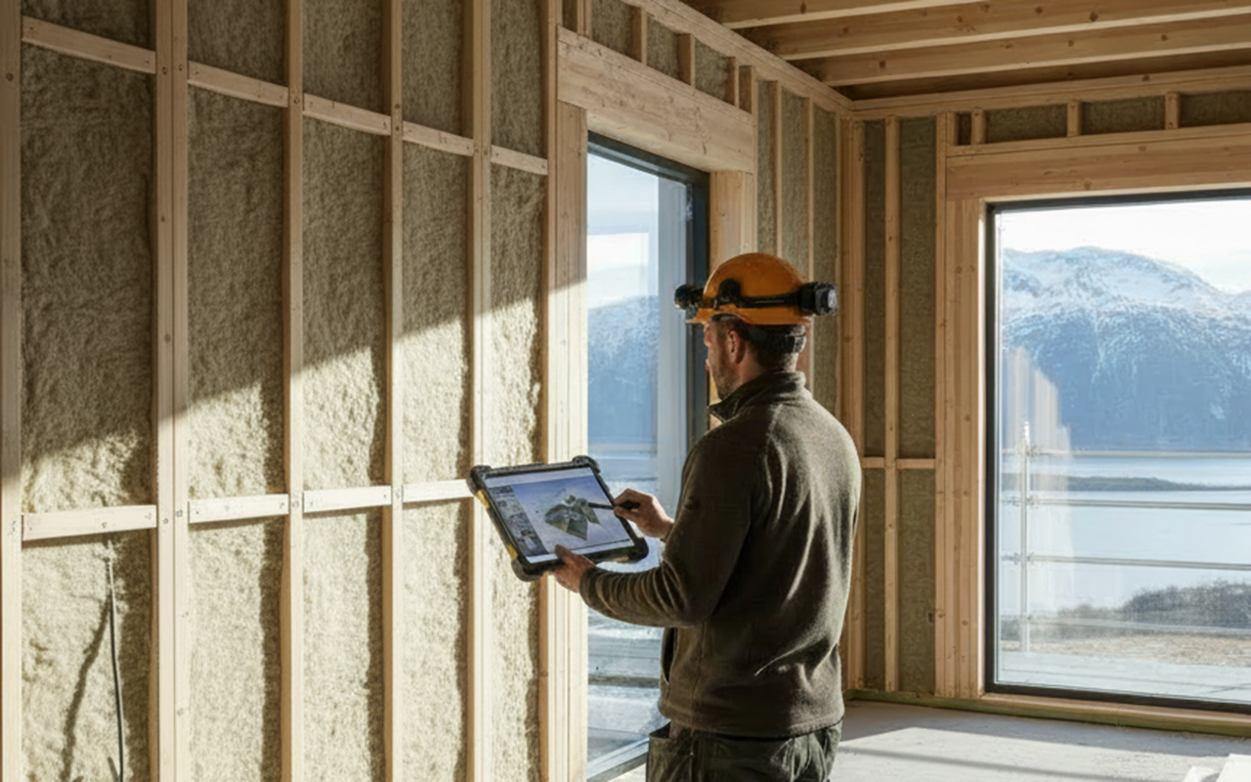#7 - Innovative electrical design in 3D - Kaj 16 as a pilot project for the Revit plugin in StreamBIM
This is presentation #7 from StreamBIM Day Stockholm 2025, looking at how Swedish electrical consultants Rejlers went all-digital in their electrical design workflows in on Kaj 16, a 30,000 m² office and retail project for developer Vasakronan.
Learn more about 3d electrical design from Johan Josefsson, BIM coordinator and electrical consultant at Rejlers, who are responsible for electrical design and coordination in the Kaj 16 project.

Johan Josefsson
BIM coordinator and electrical consultant, Rejlers
Based in Gothenburg, Sweden, Johan is an electrical engineer who works with BIM and digitalisation processes at Rejlers, one of the largest engineering consultancy firms in the Nordic region focusing on fields such as energy, industry, infrastructure, real estate and telecom.
Recording date: 22 May 2025
Language: Swedish
Subtitles: EN, NO, SE, JP/日本語
Main Themes and Key Points
The project adopts a TotalBIM approach, driven by Vasakronan’s digital ambitions and an open-minded contractor. Key innovations include:
3D Cabling Design: Moving from traditional 2D schematics to fully modeled electrical systems in Revit, integrated with StreamBIM. A custom Revit Add-in supports accurate cable routing, circuit data, and parameter mapping.
MMI & Status Tracking: Clear object statuses (design to as-built) ensure phased deliveries and precise construction documentation.
Memo & Change Management: Automated prompts track changes to production data, link memos to objects, and streamline communication with contractors.
Checklists & QA: Field teams mark installations as complete with photos; data syncs back into Revit for as-built status.
Quantity & Cost Control: PowerBI dashboards extract quantities, cable lengths, and material needs, improving procurement accuracy.
Visual Coordination: Color-coded systems and interactive 3D navigation empower contractors to plan and execute work efficiently.
The presentation highlighted how thoughtful BIM execution, custom tools, and seamless integration between design and site workflows create a fully digital, traceable process—bridging traditional workflows while unlocking future potential.
This case study showcases how digital construction workflows can be adapted for electrical design and installation.
If you are interested in how StreamBIM could help your project achieve the benefits digital construction, check out the link below, or get in touch via the contact form at the bottom of this page!




