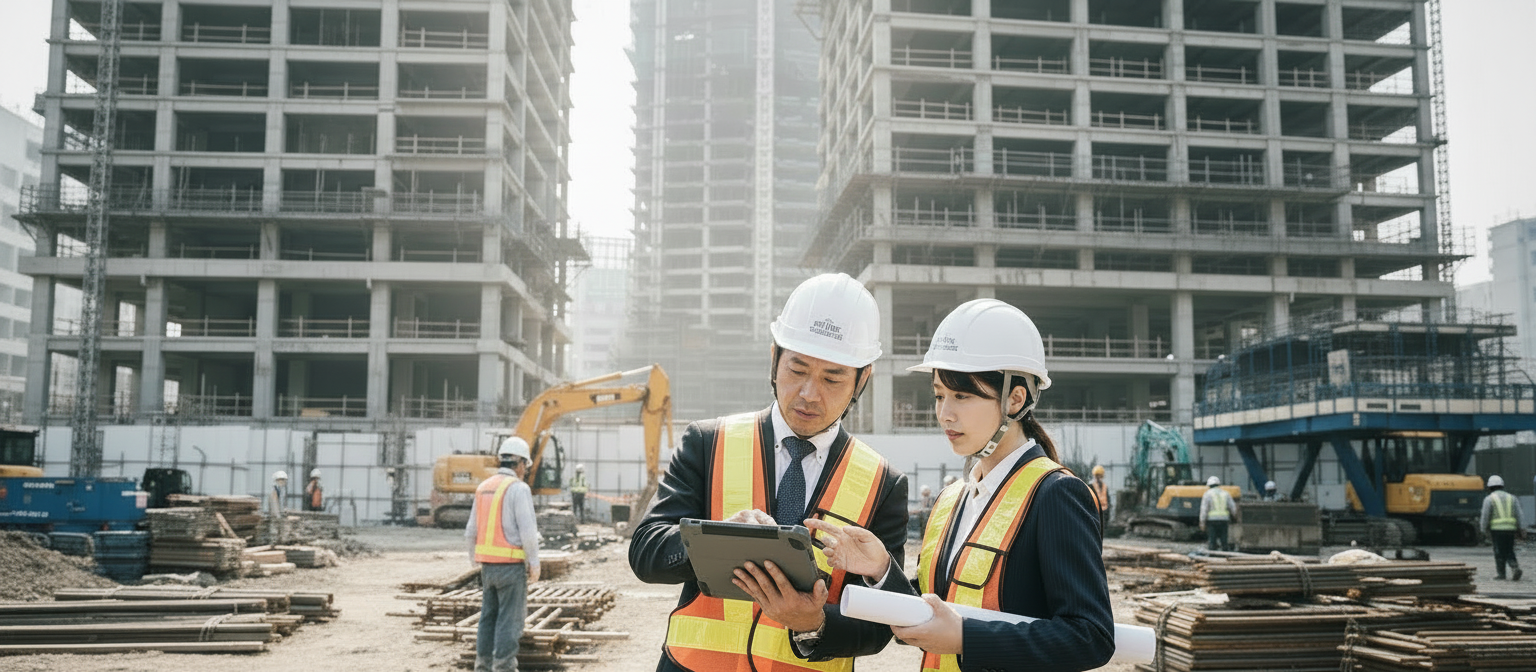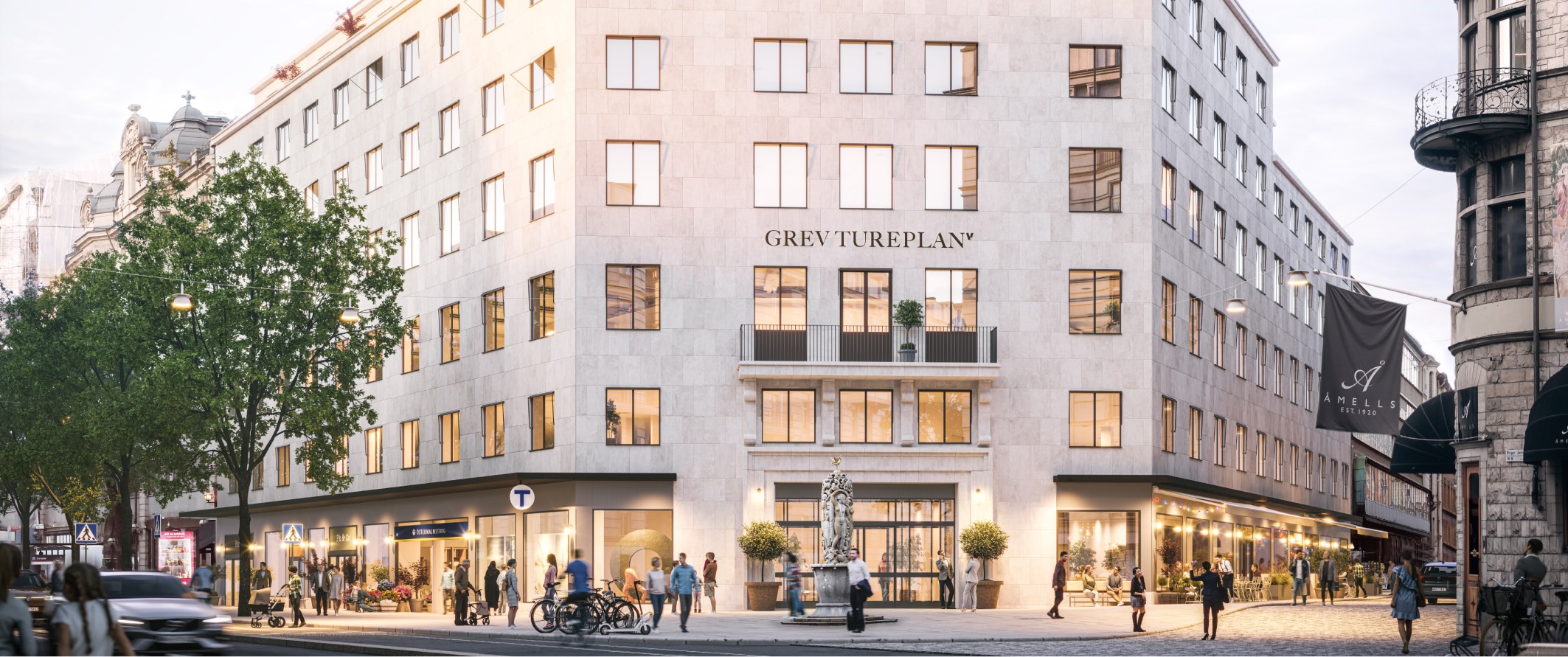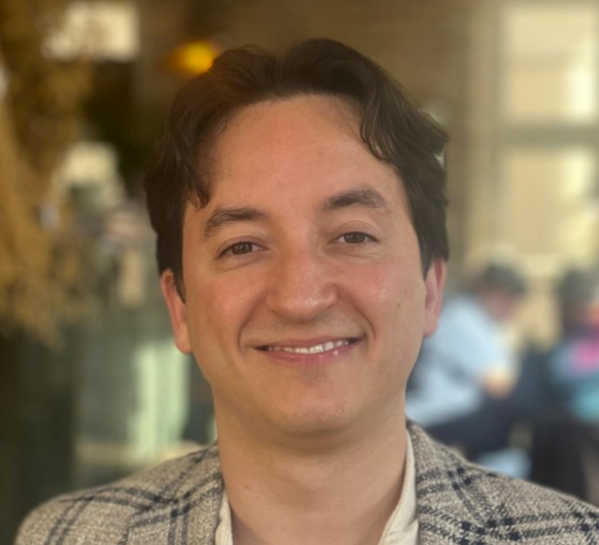Many building owners face the challenge of managing a portfolio that spans decades, with documentation ranging from paper drawings to detailed BIM models. The real task is making this information useful in operation and maintenance. Helse Vest has adopted a step-by-step approach: starting with existing documentation, creating simple BIM models of older buildings, and supplementing with 3D scanning where needed. With dRofus as Project Information Management (PIM) and Asset Information Management system (AIM), all documentation is linked to rooms and components in the StreamBIM model. The result is a living digital archive that gradually evolves into full digital twins.
Introduction
Building owners today face a major challenge: their buildings and assets are often built over several decades, sometimes more than a century. The documentation is just as varied as the buildings themselves – from yellowed paper drawings and scanned PDFs to complete BIM models delivered from recent projects. Over the past 20 years, many projects have delivered BIM models, but the quality has often varied greatly. Owners often inherit models that they are unable to utilize in the operation and maintenance phase. Excuses are plentiful – blaming poor data quality, O&M applications that cannot consume the models, or a combination of the two. Many shy away from BIM tools because most of their building portfolio is not modeled anyway, which becomes a perpetual excuse. Meanwhile, model files decay and “die” along the way.
It doesn’t have to be this way. The key is to start with the documentation you have, integrate it into daily processes, and build datasets step by step. Helse Vest is a good example of a building owner that has taken this challenge seriously. With around 500 buildings and a portfolio of one million square meters, they are in the midst of a digital transformation with a clear goal: over time, the entire building stock will be “BIM-ified,” with the most critical buildings having a digital twin.
Starting point: wide variations in documentation
In their most recent projects – such as BUS2 at Haukeland, SUS2023 in Stavanger, and the new Førde hospital – Helse Vest has received highly detailed BIM deliveries. These models are close to perfect digital twins, with BUS2 already connected to the BMS and asset database.
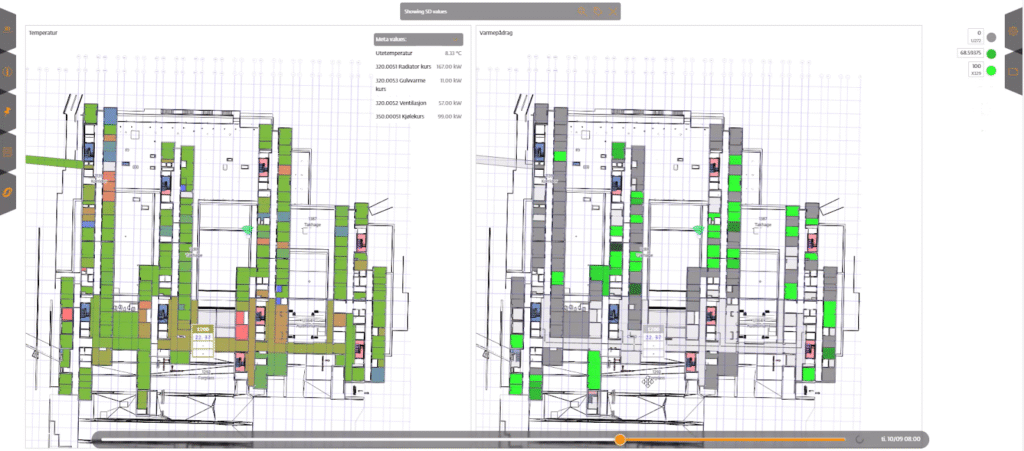
BIM from the BUS2 project connected to Building Management System (BMS) from Schenider Electric
The challenge lies in the rest of the building stock. Many of the older buildings have documentation that ranges from scanned paper drawings to simple PDFs and DWGs. The result is a fragmented information base, difficult to use in daily operations and impossible to build a holistic management strategy around.
The strategy: from construction project to O&M
To address these challenges, Helse Vest has developed a clear strategy based on three principles:
- All information must always be up to date
- Information must be accessible to everyone who needs it
- Information must be easy to find
This means bridging the gap between construction and operation, ensuring that data created in projects lives on in the O&M phase.
Gradual digitalization of existing buildings
The key is gradual digitalization. Instead of trying to convert everything at once, Helse Vest starts with the documentation already available. This is published in StreamBIM, making it searchable and accessible.
In parallel, Helse Bergen has begun creating simple BIM models of existing buildings. These models often consist only of the “building shell” but include all room objects. This provides great value in space management, both for internal hospital operations and potential tenants. In addition, the model serves as a skeleton that can be enriched over time.
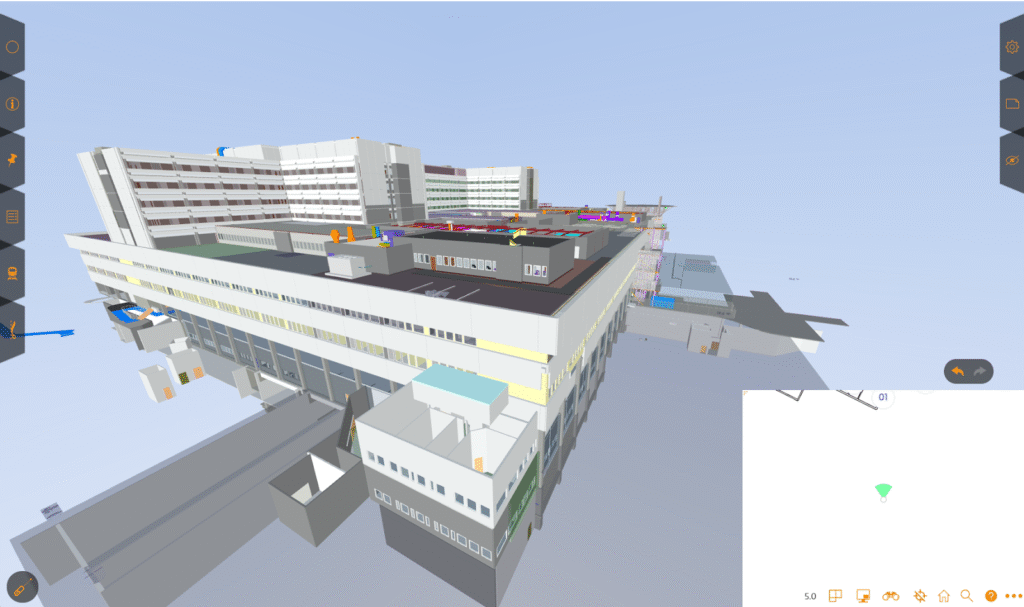
“Sentralblokken” was handed over in November 1983. Has now been modeled up to a “slim-BIM” with building envelope dry walls and rooms. The facility has multiple upgrading projects running, enhancing the slim-BIM gradually to richer dataset
The advantage of this approach is that more and more data can be linked to the models. Once information is registered at room level, it automatically inherits relationships to floor, building, and property – providing a structured, searchable, and scalable framework for future use.
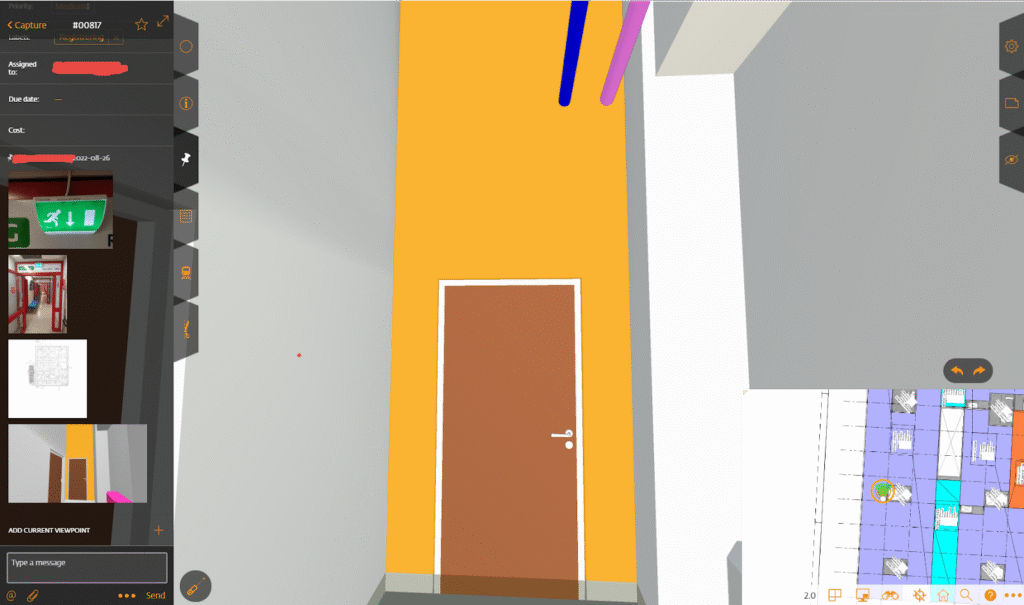
Emergency lighting captured and documented in the “slim-BIM” model
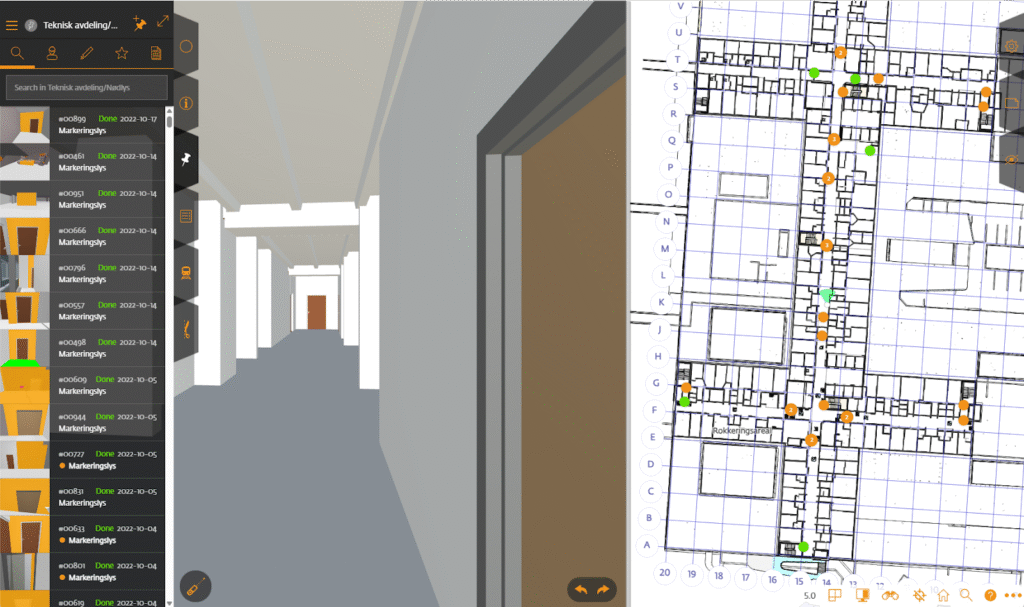
Capturing assets like emergency lighting gives a location to the relevant components in the model. Simply by walking around the building capturing photos of the assets. 2D view of the model on the right hand side.
Scanning as a precision tool
To ensure high accuracy, Helse Vest uses 3D scanning of buildings. This is done both to establish georeferenced documentation and during renovation projects. Scanning makes it possible to create very precise as-built models that serve as a foundation for enriching and adjusting the simple BIM models.
In renovation projects, this becomes especially valuable: projects are always executed within the BIM/dRofus structure, delivering updated digital models together with the physical construction work. This ensures that building documentation remains continuously updated.
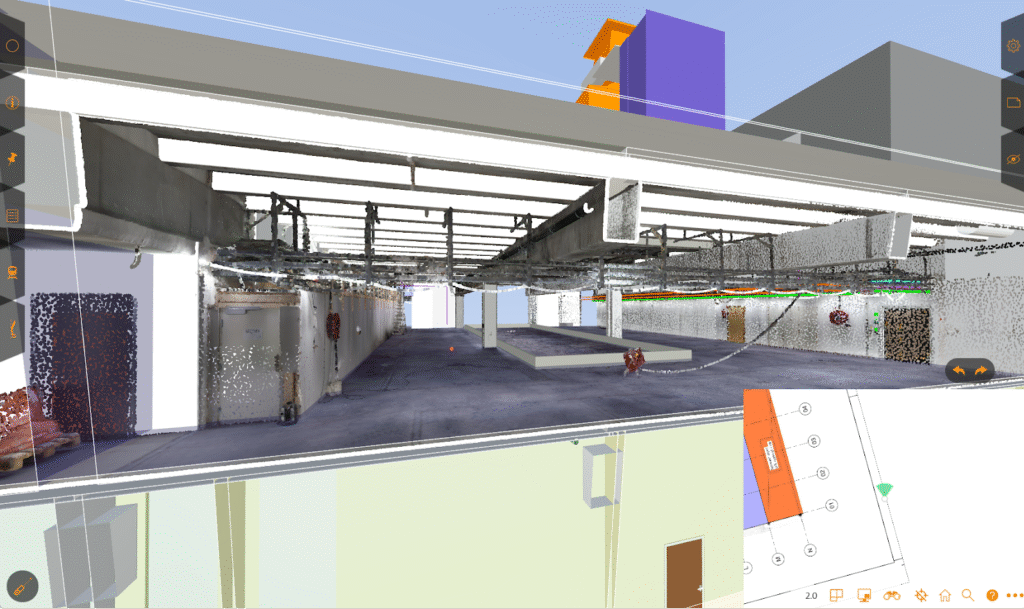
Poincloud scan combined with BIM in “Sentralblokken” as documentation and preparation for an upgrade
dRofus as the “Single Source of Truth”
A key element of the strategy is the use of dRofus as the master system for the TFM structure – the ID system for rooms, systems, and components. All O&M documentation is tied to these IDs, ensuring an unambiguous link between model objects and documentation, and enabling seamless communication between applications via APIs.
This provides a robust and future-oriented architecture:
- New projects deliver their models into StreamBIM and O&M data directly into dRofus
- Existing buildings can gradually be enriched with scanned data and new information collected during daily operations
- Operations staff gain access to updated information on mobile devices and tablets, even when working inside the buildings
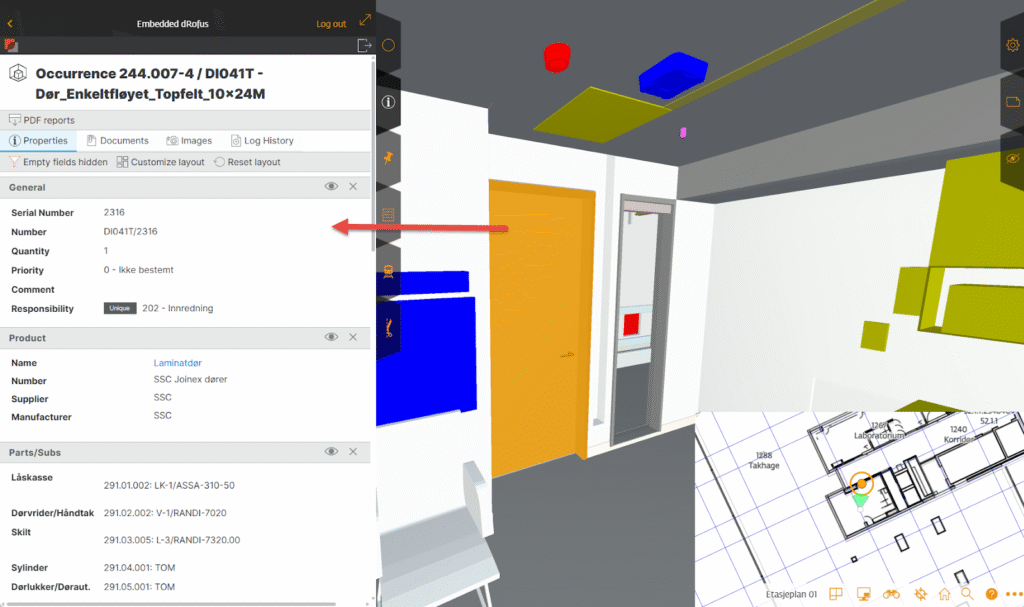
dRofus PIM/AIM linked to the StreamBIM model
The benefits: from fragments to a holistic approach
Through this strategy, Helse Vest is gradually building a live digital archive. The main benefits are:
- Better space/area management: efficient use of hospital areas and easier dialogue with internal and external tenants
- Seamless information flow: projects deliver complete datasets directly into the O&M systems
- Fewer errors and less duplicate work: operations staff always have access to the latest version of the documentation
- Potential for further development: once the structure is in place, BIM can be connected to sensor data, building management systems, and energy monitoring – becoming a true digital twin
Lessons for other building owners
Helse Vest demonstrates that you don’t need to wait for full BIM deliveries from every project or building to start digitalizing. By combining existing documentation, simple BIM models, and gradual enrichment through scanning and on-site captures, a digital portfolio can be built step by step.
The key is to have a clear strategy, a Common Data Environment (CDE), and a defined asset structure (ID codes for rooms, components, and technical systems) that ensures data can actually be navigated used in operation and management.
Conclusion
The transition from paper drawings to digital twins is not achieved overnight. But with a gradual and pragmatic approach, as Helse Vest has chosen, even a large and varied asset documentation can be transformed into the digital future.
The experience from Helse Vest shows that BIM in the O&M phase is not just about technology – it is a strategic tool to ensure better operations, lower costs, and more sustainable management of society’s most important buildings.
What StreamBIM can do for you:
Handle BIM files (IFC), pointclod formats (las, e57), pdf and dwg in the same viewer
Open api’s to integrate in a CDE. BMS, BMMS, Asset db, Document management systems and other relevant web clients in StreamBIM widget
Get all your drawings, models and point clouds available on smartphones and tablets
Easy to use and navigate your data and for people on site/n facility to become contributors to updated asset data


