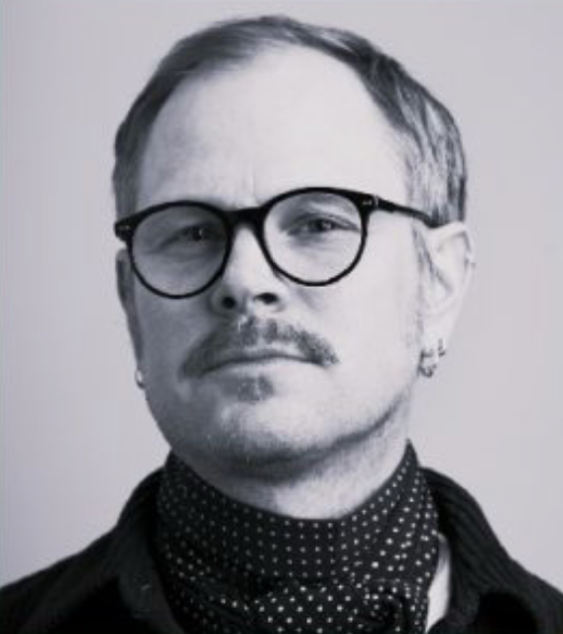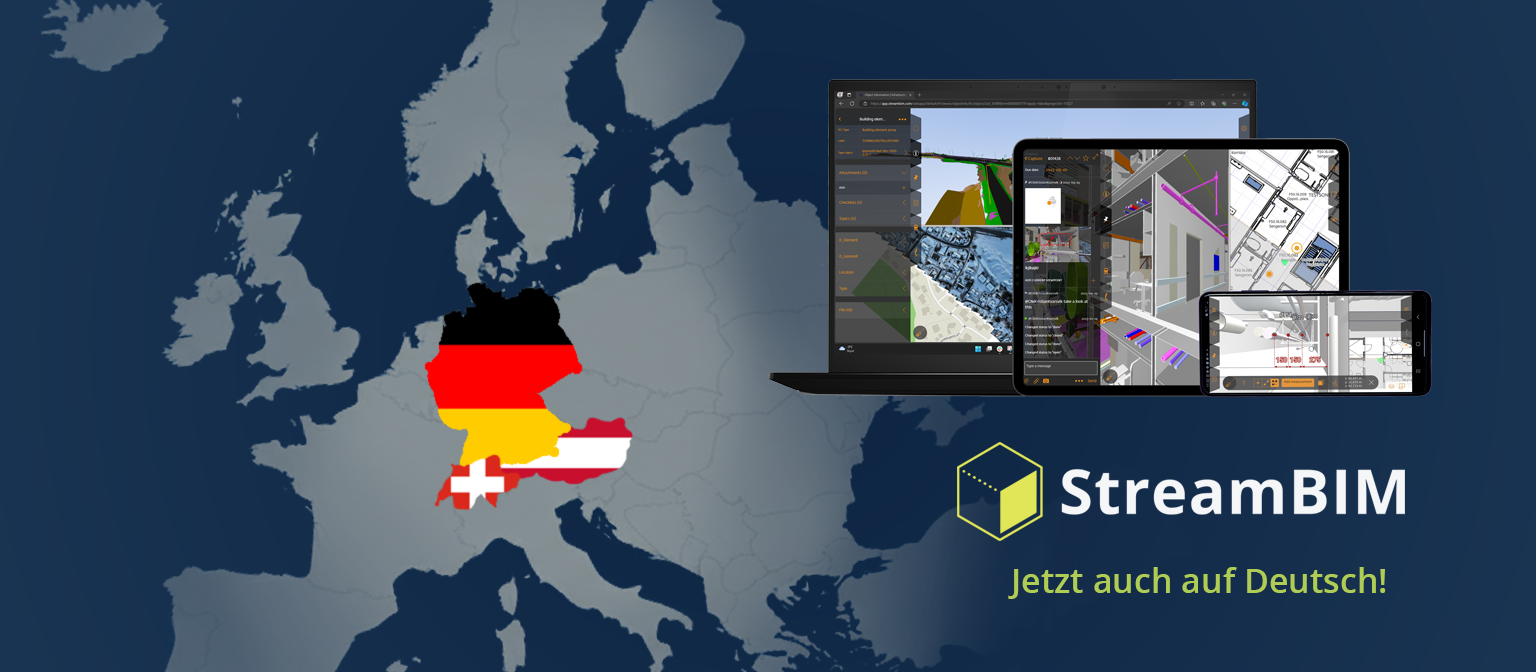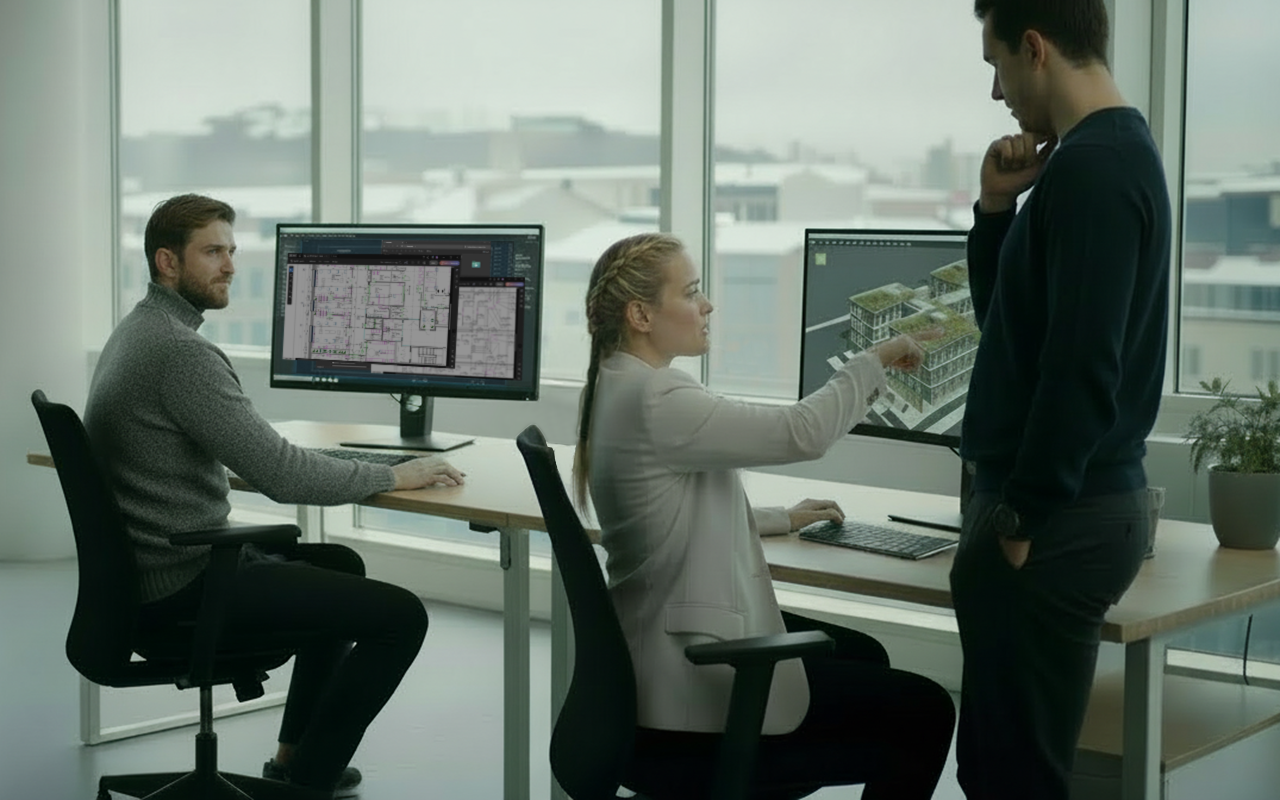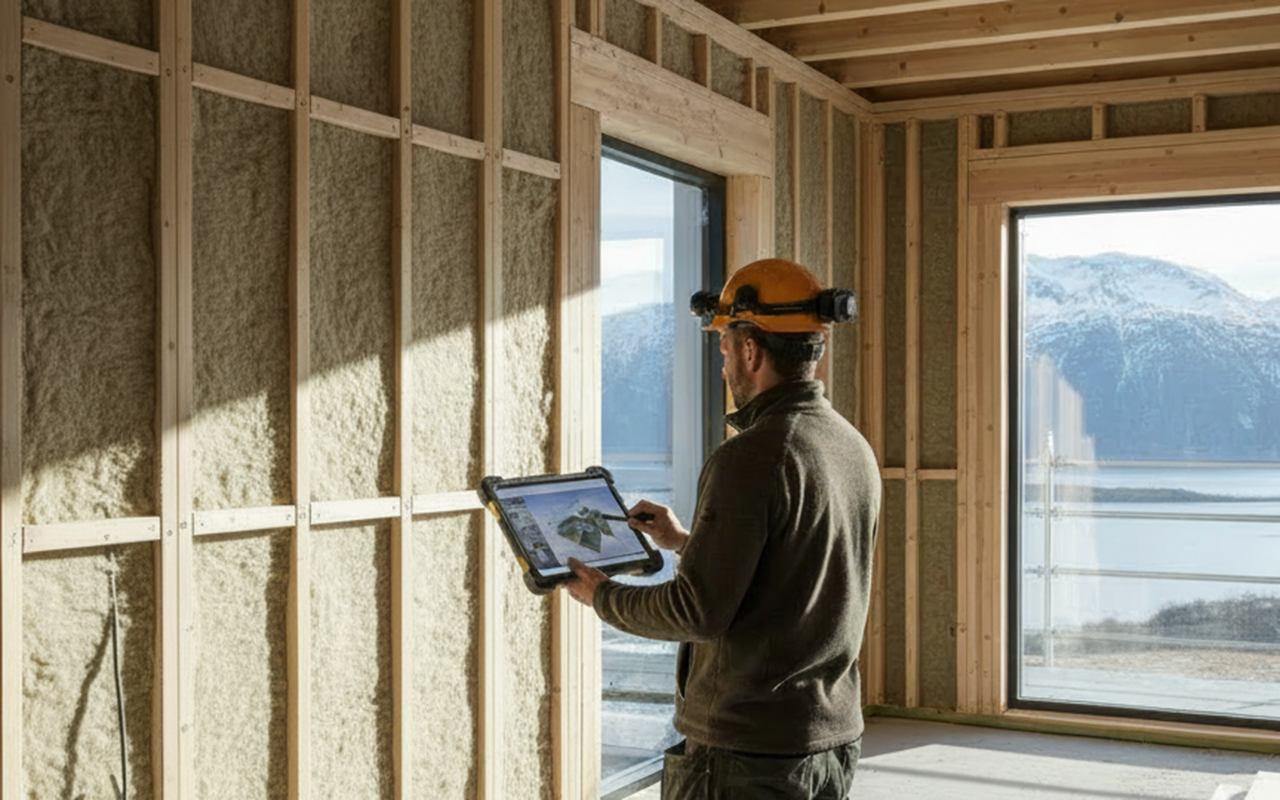#2 - The architect and StreamBIM: From complex design to concise dialogue
Presentation #2 at StreamBIM Day Stockholm 2025, by Jakob Luttinger of Kockum Luttinger Söderström Architects and Johannes Ris from Byggstyrning AB, showcases how the architect works in and with StreamBIM – illustrated through the case study of the Grev Tureplan redevelopment in central Stockholm, Sweden.
A recently completed project for developer Vasakronan located in the heart of Stockholm’s Stureplan district, the building was originally built in the 1930s and has a rich history and is partially protected as cultural heritage.
Key elements include the all-digital workflows adopted for this cutting-edge project. Byggstyrning, acting as project manager, mandated the use of BIM models only on site over traditional drawings. Architects and consultants delivered fully detailed, parametric models, enabling seamless coordination, precise planning, and real-time problem-solving using platforms like StreamBIM and dRofus.

Jakob Luttinger
Principal, Kockum-Luttinger-Söderström Architects
Having long experience working on various types of projects at well-known offices, Jakob took the leap and founded KLS together with former colleagues Lars Kockum and Tord-Rikard Söderström in 2020. They have since established their name with several award-winning projects in Sweden.

Johannes Ris
VDC expert & project manager, Byggstyrning AB
One of the real driving forces of digital construction best practice in Sweden, Johannes is a regular at our events, showing off award-winning project management company Byggstyrning’s latest innovations. They won a buildingSMART award for their ground-breaking Celsius project in 2020.
Recording date: 22 May 2025
Language: Swedish
Subtitles: EN, NO, SE, JP/日本語
Main Themes and Key Points
1. Project Overview:
Renovation and transformation of Sperlingens Backe 47, now named Grev Tureplan, located at Stureplan in Stockholm.
Originally built in the 1930s, the building had cultural and architectural heritage status and featured one of Stockholm’s first cinemas.
The building was stripped down, a new floor was added, and significant restoration and reuse of original materials took place.
2. Team & Collaboration:
The architecture firm and construction manager collaborated closely, along with the property owner Vasakronan.
A completely digital approach was adopted from the start.
The architects were challenged to abandon traditional drawings and instead create detailed digital models (BIM) for all planning and construction processes.
3. Digital Workflows:
The project was managed using StreamBIM and dRofus, enabling:
Real-time updates and coordination.
Cloud-based collaboration.
On-site access to models and door schedules via mobile devices.
Old structural elements were laser-scanned and precisely integrated into new models.
The team used parametrized models for efficient tendering and construction coordination.
Cultural heritage elements like staircases and detailed rooms were digitally modeled and faithfully restored.
4. Challenges & Solutions:
Initial nervousness about going fully digital was replaced by enthusiasm after realizing its benefits.
The project featured extensive detailing: from stainless steel ceilings to fine carpentry and historical moldings, all benefiting from the highly detailed model and digital site tools.
5. Results & Recognition:
The project was completed on time and within budget.
It won:
“Building of the Year 2025”
“Håll Nollan” Work Environment Safety Award
The team highlighted how digital methods enhanced efficiency, quality, collaboration, and communication.
They are encouraging others in the industry to embrace modern, model-based workflows, emphasizing that it’s not as difficult as it seems—and well worth it.
Check out how StreamBIM works from the design team’s perspective, in an actual project.
If you are interested in how you work as a consultant in StreamBIM or how we can help your manage your entire project portfolio, get in touch!




